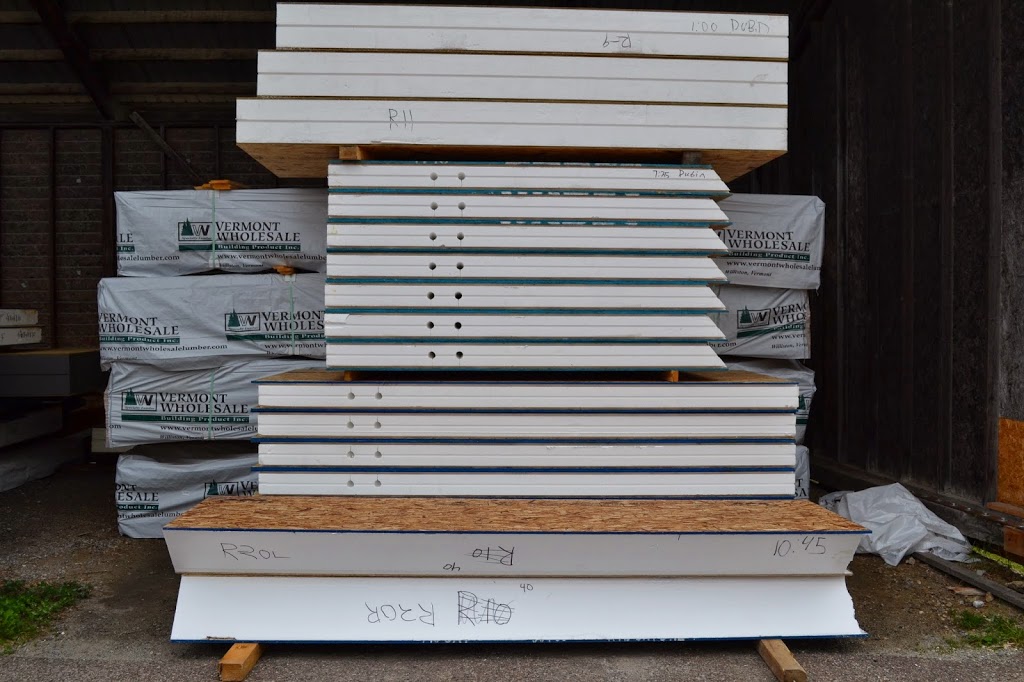
One of the most common questions we get asked is, “How do I run wiring in the SIPs?”
Every panel manufacturer has their own methods for running wiring. Some include wire chases, some do not. We like to run two horizontal wire chases in every panel. One is 16″ from the floor and the other is 10″ from the floor. The 16″ chase is used for electrical wires. The 10″ chase is used for data, cable, etc.
All wire chases can be accessed at every corner of the building. Corners are often used to run wires from the first floor to the second floor.
I’ve attached a link to some wiring tips. Each electrician will likely have preferred methods that they will want to use. This can give some a rough idea on how to start.
Leave a Reply