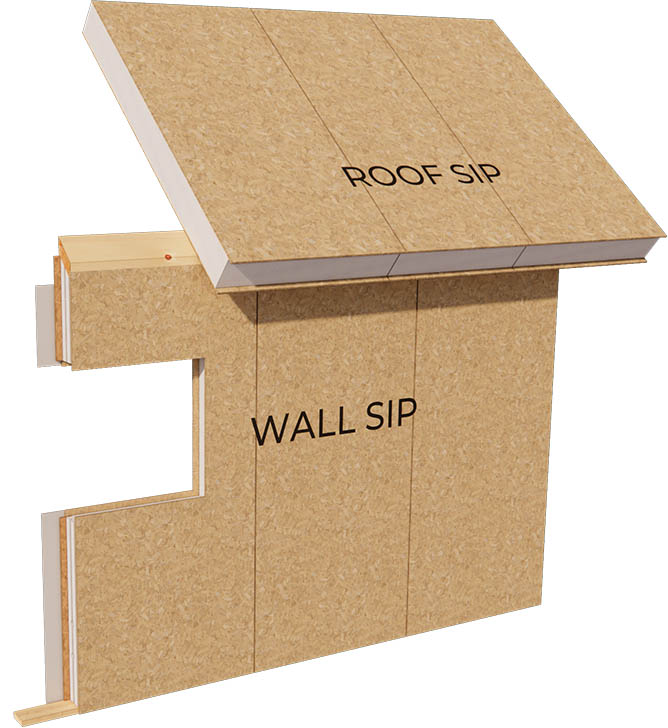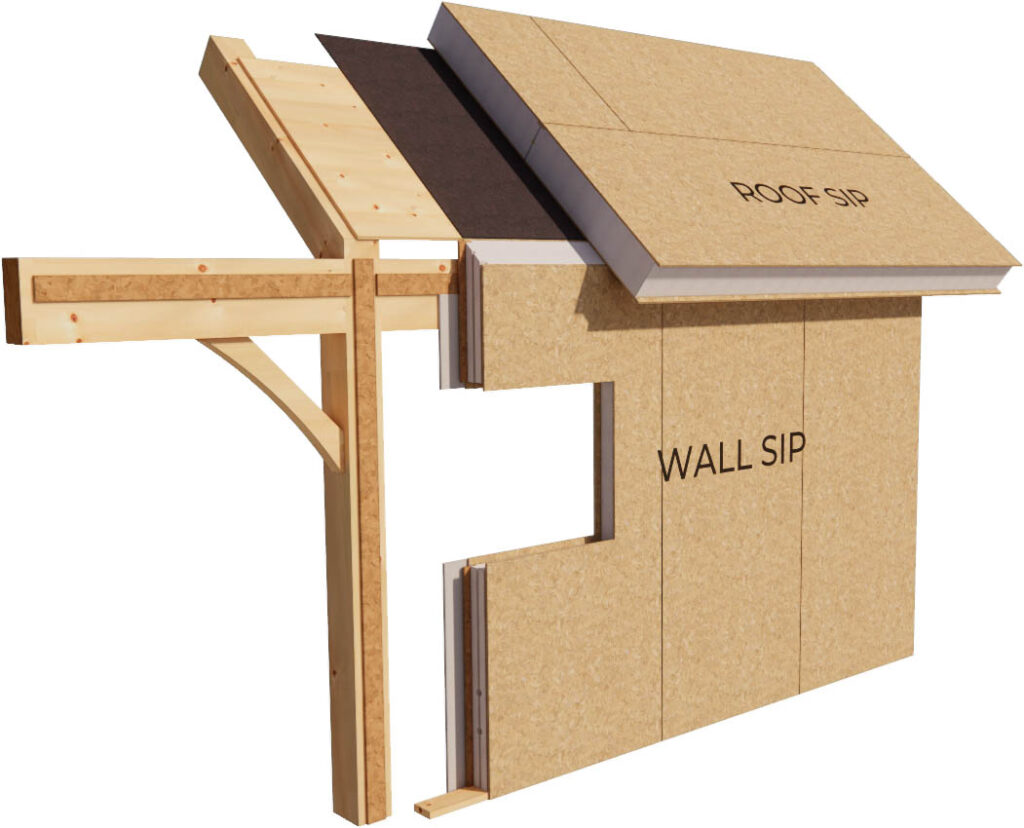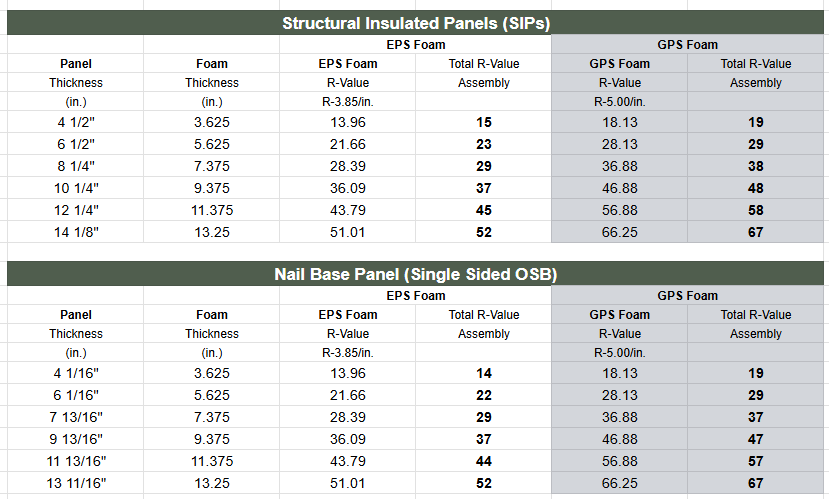The standard structural insulated panel (SIP) – as its name suggests – is the typical configuration. This SIP is composed of the foam insulating core sandwiched between two OSB facings and bonded with urethane glue. SIPs are used as load-bearing walls and as roof insulation. SIPs can be used to completely enclose a home or building and can partition individual rooms if desired.
Foam Laminates of Vermont has extremely competitive pricing. We take pride in offering a quality product at a fair price. We can work up a free estimate for SIPs, pre-cutting, and installation (Timber Frame applications only). We can quote almost any plan for a SIP quote. We do require fairly detailed plans for a SIP installation quote. The typical turnaround time for quoting is 1-3 days. Contact us today for your quote!
Why Build with SIPs?
Foam Laminates of Vermont makes extremely versatile SIPs. In fact, sheetrock, wood, vinyl siding, and other construction materials can be applied directly to the facings to result in a fast, efficient, and superior finished wall. There are numerous advantages to choosing SIPs for your next project. Get all the information you need from our Why Build with SIPs? page to make the best choice.
Two Ways of Using SIPs
Standard Structural Panel
This configuration consists of the SIP as the main load bearing element; they are used in the walls and roofs. This set-up is typical for one story homes and buildings.
The standard structural insulated panel (SIP) – as its name suggests – is our most popular panel configuration. Our SIPs are composed of an EPS or NEOPOR foam core sandwiched between two OSB facings and bonded with urethane adhesive.
These panels are used as load bearing walls and as roof insulation. Our SIPs can be used to completely enclose a home or building and can partition individual rooms if desired.
Foam Laminates of Vermont makes extremely versatile SIPs. In fact, sheetrock, wood, vinyl siding, and other construction materials can be applied directly to the facings to result in a fast, efficient, and superior finished wall.


Timber Frame (Post & Beam) Panel
This set-up consists of timber frames with a structural insulated panel enclosure. This configuration is useful for those seeking a traditional look with modern efficiency and convenience.
The Post & Beam industry has been around for centuries and is once again a popular choice for homeowners seeking rugged, durable, and strong framework.
The large spans and open spaces of a timber frame are ideal candidates for foam panels which provide excellent insulation and additional strength.
Timber Framing and SIPs form a unique blend of strength, beauty, and energy efficiency.
Foam Laminates of Vermont has worked with multiple timber framers to provide enclosures for all style homes. Please feel free to contact us if you would like a quote to cover your timber frame.
