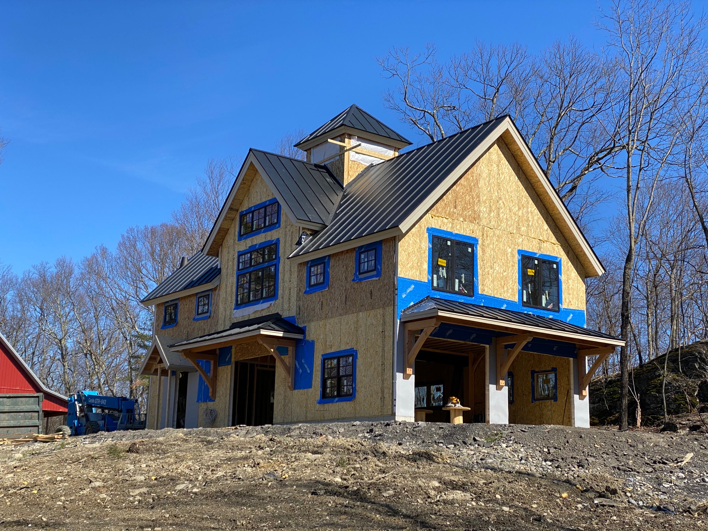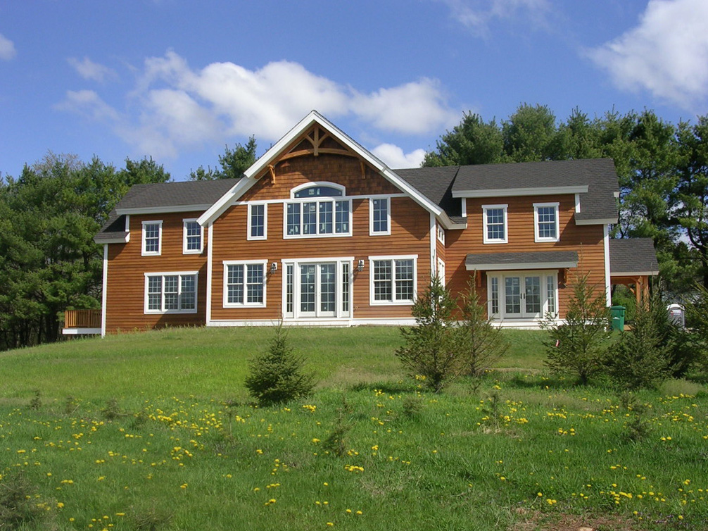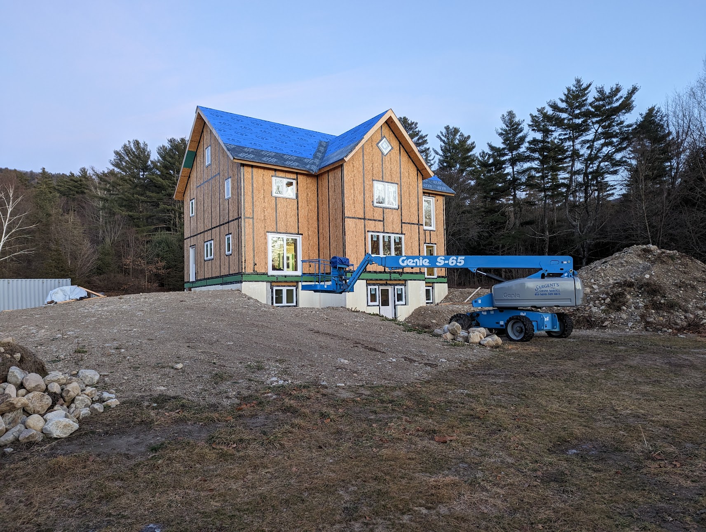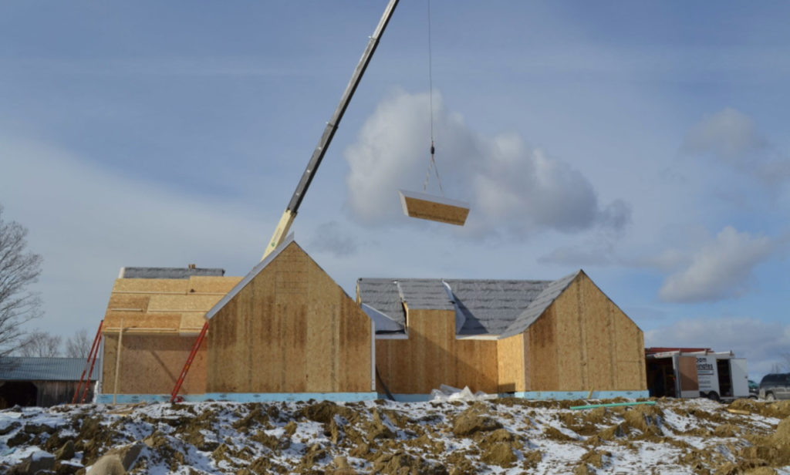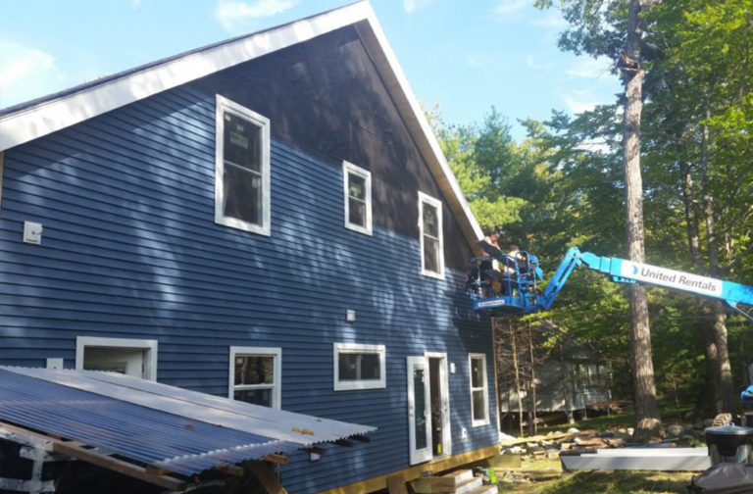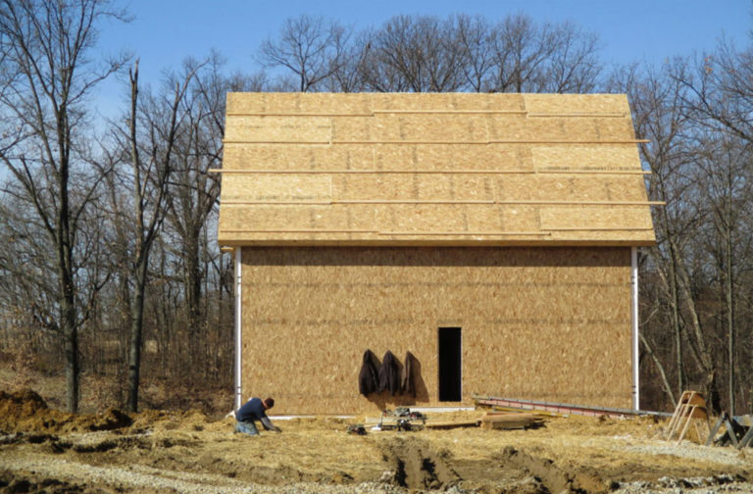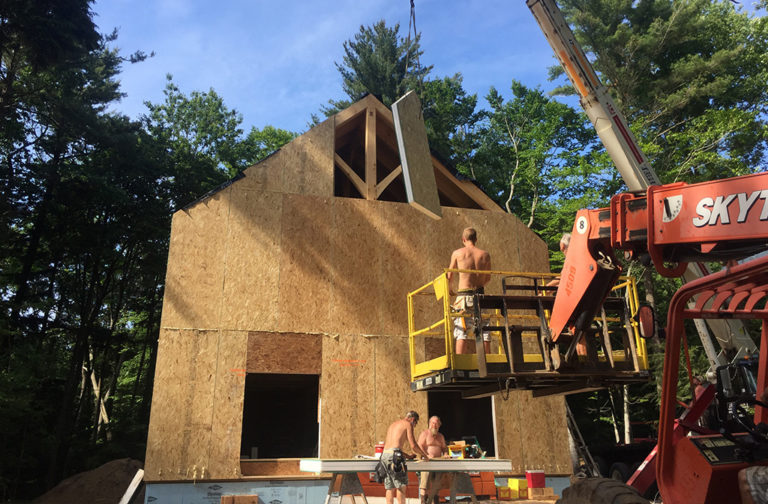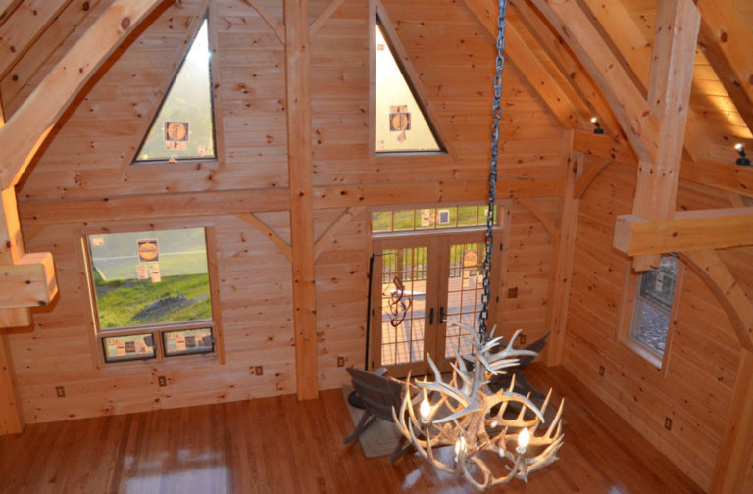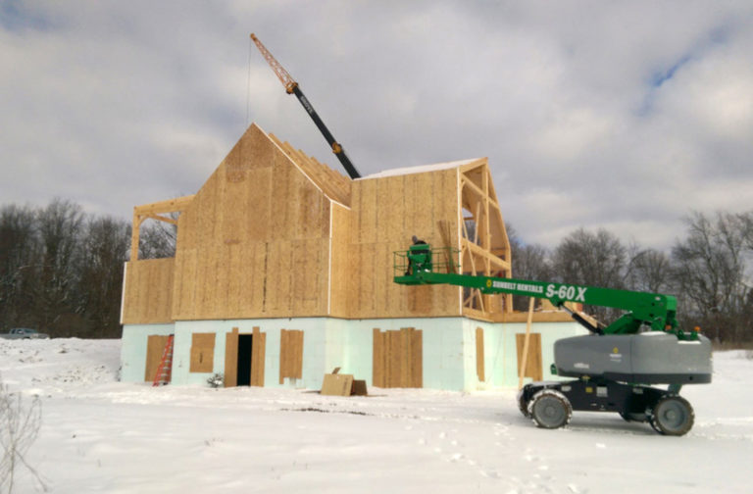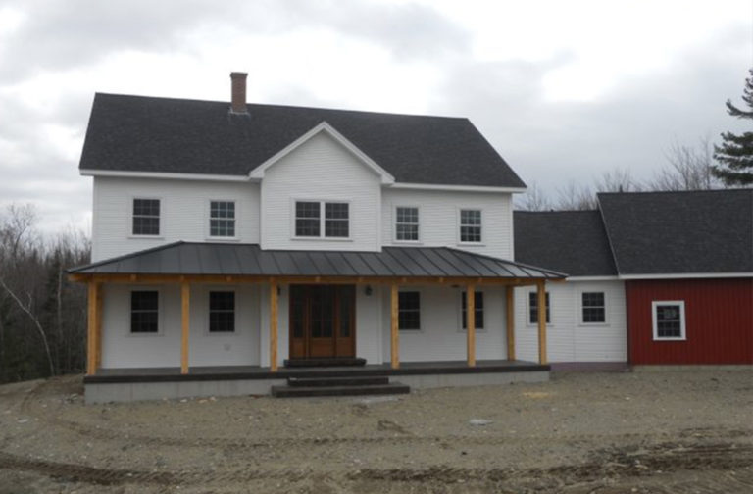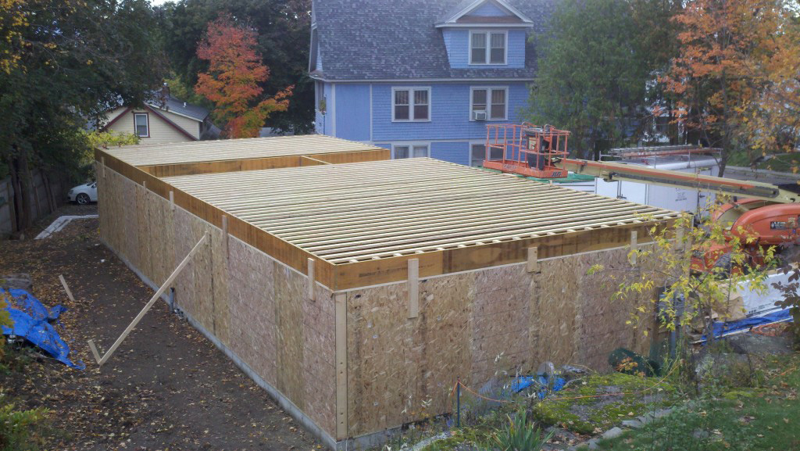home page
Our Services
If you are a builder, architect, or an individual building your own home, we encourage you to consider the advantages of the most energy-efficient insulating system available: Structural Insulated Panels by Foam Laminates of Vermont. Our services include installation, hybrid component panels, standard structural panels, and timber frame SIPs.
Why Build with SIPs?
There are numerous benefits to choosing structural insulated panel (SIPs) for your next project such as environmental, economic, ergonomic, and structural benefits. Click on the benefits to the right to get all the information you need to make the best choice.
ENVIRONMENTAL BENEFITS
At Foam Laminates of Vermont, we use EPS (expanded polystyrene) foam cores to give you a product that will serve your needs for years to come. For you, this means a product that will maintain its R-value for the life of the home, while giving you peace of mind, knowing that you have not contributed to harmful ozone depletion.
ECONOMIC BENEFITS
We believe that our panels are, dollar for dollar, a better buy than any other insulation system. The Thermal performance of a building system is the highest concern of consumers today. The system fits together more quickly, and simply than conventional framing, for an overall savings in man-hours.
ERGONOMIC BENEFITS
Foam Laminates of Vermont can manufacture panels specifically for your building needs, offering a variety of sizes and laminates. Because of this manufacturing flexibility, the basic component can be utilized in residential, commercial and agricultural buildings as a floor, wall or roof component.
STRUCTURAL BENEFITS
Structural Insulated Panels can be installed faster and more easily than a stud wall. The double surface spline system with a foam sealing channel makes our system very efficient and simple to install. An experienced crew can expect to enclose a simple 2,000 square foot home in 5-6 working days.
Project Galleries
We specialize in producing strong, durable, energy-efficient, and affordable panels for the building industry and home consumer. Our Structural Insulated Panels meet industry standards in strength, durability, and cost-efficiency. Browse our structural insulated panel and timber frame enclosure projects.
About SIPs
The standard structural insulated panel (SIP) – as its name suggests – is the typical configuration. This SIP is composed of the foam insulating core sandwiched between two OSB facings and bonded with urethane glue. SIPs are used as load bearing walls and as roof insulation. SIPs can be used to completely enclose a home or building and can partition individual rooms if desired.

About Us
Foam Laminates of Vermont is a trusted Structural Insulated Panel (SIP) Manufacturer located in Starksboro, Vermont. We design, fabricate, and install high-quality SIPs for residential dwellings, timber frame structures, log homes, commercial buildings, and steel frames. We specialize in producing strong, durable, energy-efficient, and affordable panels for the building industry and home consumer. Our Structural Insulated Panels meet industry standards in strength, durability, and cost-efficiency.
