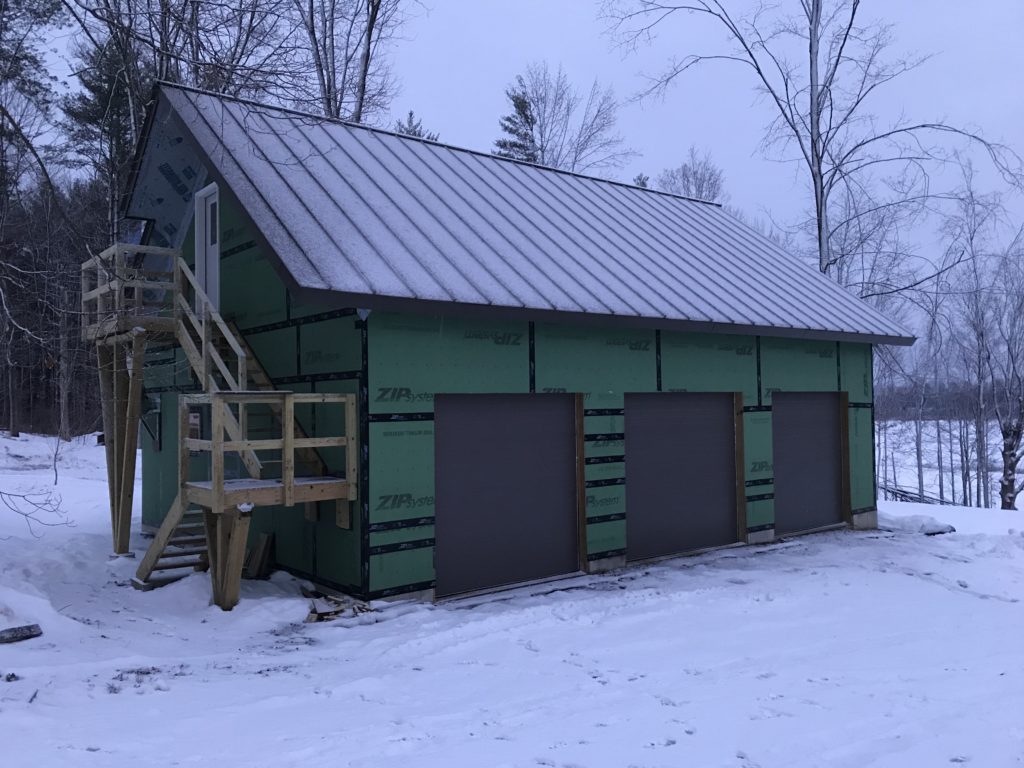
Here are some photos from a garage that one of our customers built. The garage is stick framed with a conventional truss roof. The customer used 6-1/2″ roof SIPs over the trusses to create the overhangs and insulate the roof.
A division of Mortise & Tenon LLC